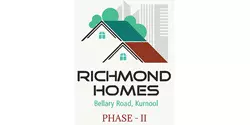Our Key Features
- 3D Conceptual Rendering & Space Planning
- Animation & Interactive Programming
- Graphic Design & Production
- AutoCAD Detailing and Control Drawings
- Interior Design, Mood Boards & Material Finish



The Project is located at Bellary Road, KURNOOL.
3 BHK.
Total Build Up Area = 962.0 Sft. Plot Area =1350 Sft. (30'x40')
East Facing Plan, West Facing Plan
Structure - R C C Framed structure
Flooring - 2'x2' Vitrified tiles for all rooms
Electrical - Concealed copper wiring & modular switches electrical points - modular type, telephone and TV points in hall. AC provision point in Master Bedroom.
Doors - Main door in teak wood frame and others are flush doors.
kitchen - Granite platform with built in sink and tiles for walls up to 2' above the platform and provision for exhaust fan.
Windows - UPVC & MS Safety grills.
Shelves - 200 sft will be provided for each house(Guntur Shelves).
Water Supply - Over head tank will be provided in site and 1000 lts pvc tank will be provided for each house.
Black top roads.
Butterfly Lighting.
Trasformer/Substation as per Govt. Rules.
Municipal Water Supply.
Gated Community with 24x7 Security.
100% Clear Tile, Spot Registration
Pollution Free Environment.

